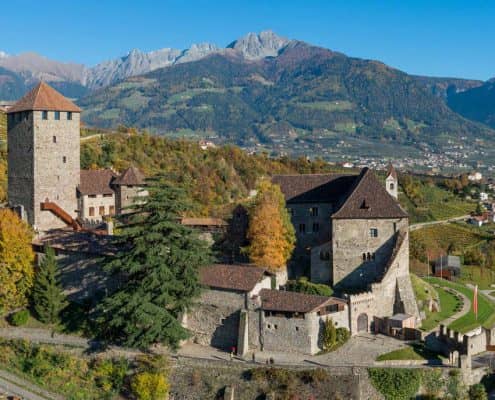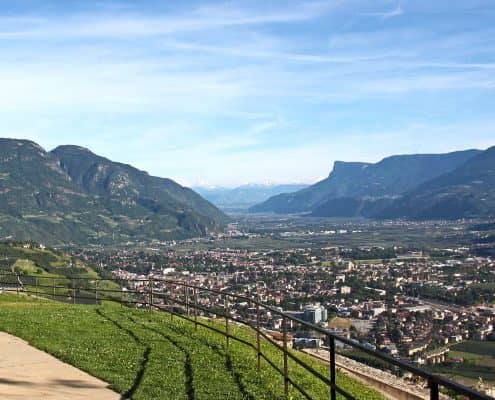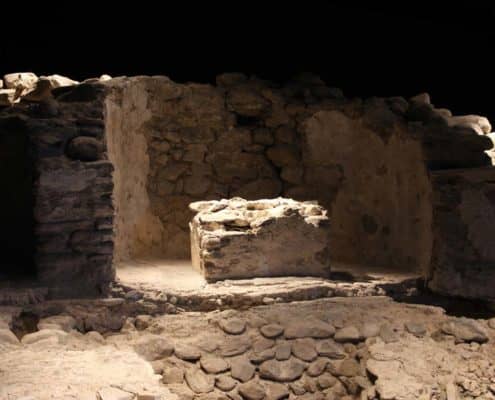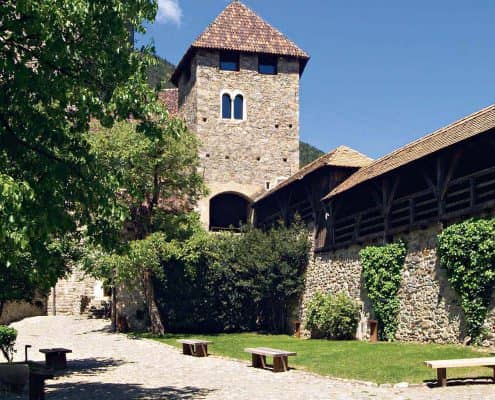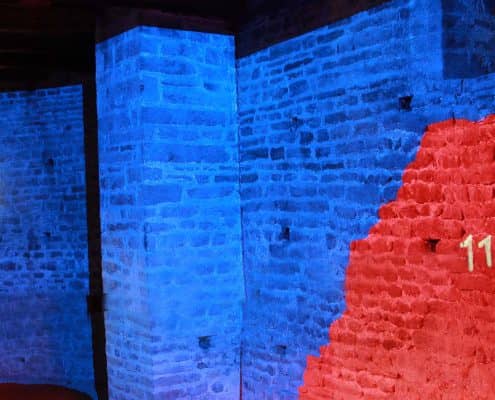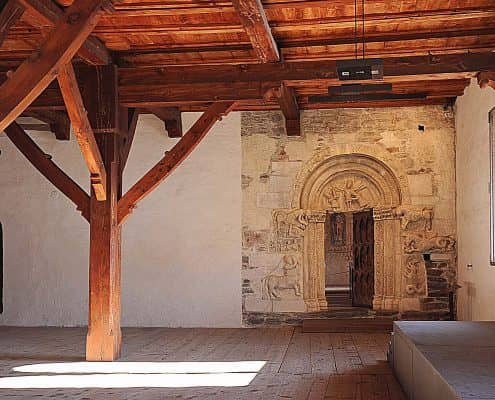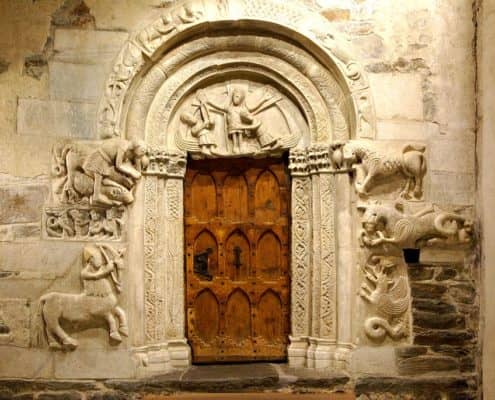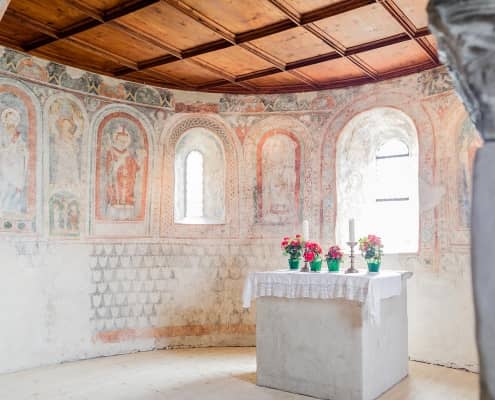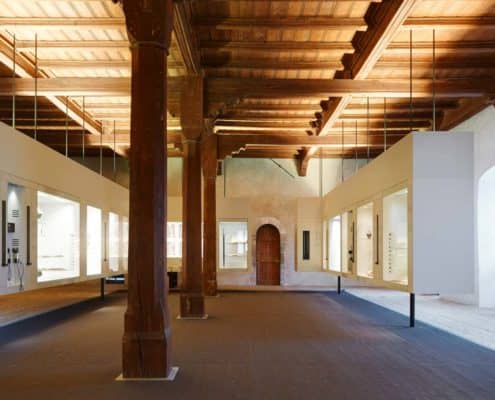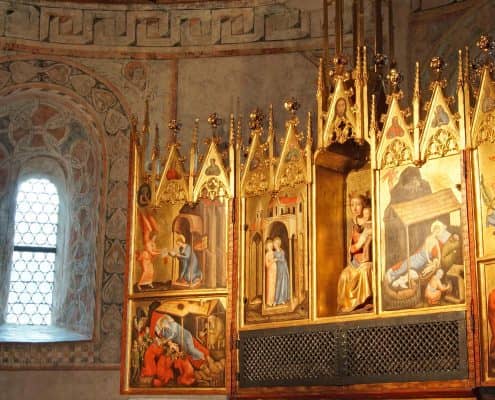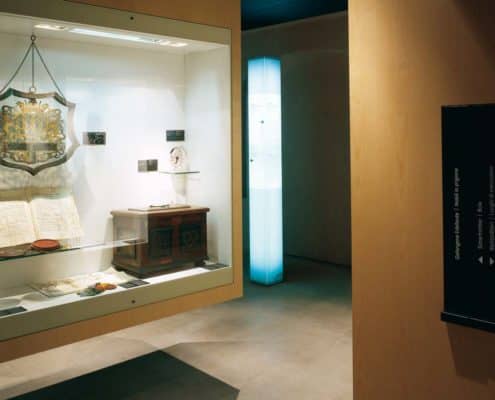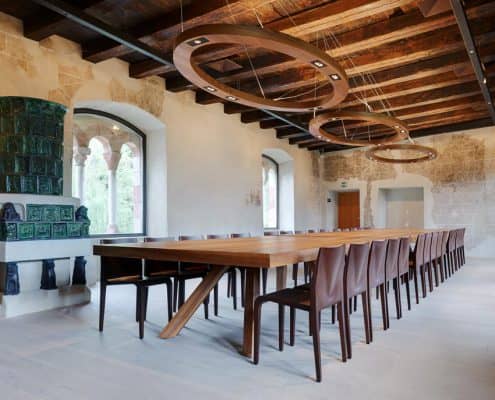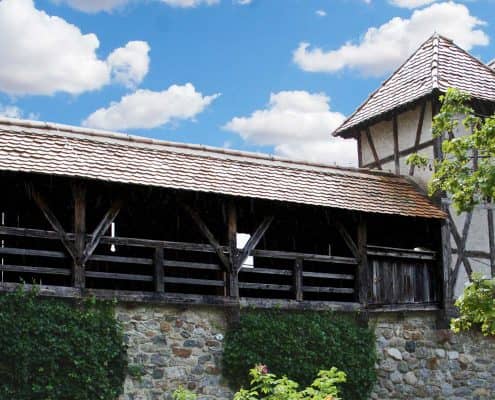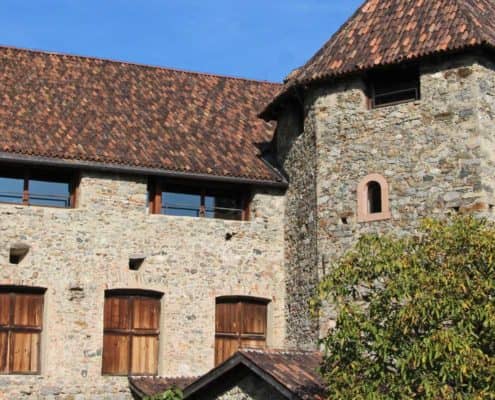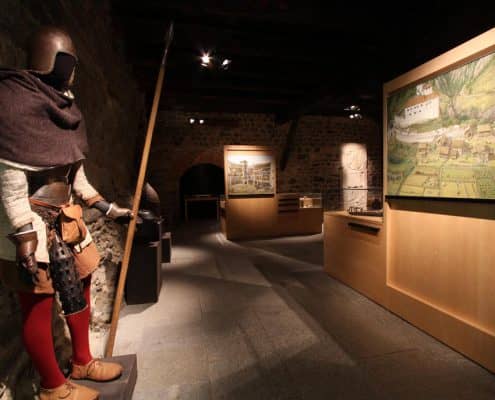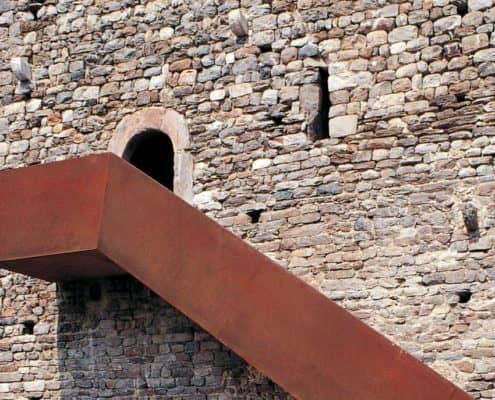South Tyrolean Museum
of Culture and Provincial History
via Castello, 24
I-39019 Tirolo (BZ)
Tel. +39-0473 220 221
info@casteltirolo.it
guide@casteltirolo.it
st.mct@pec.prov.bz.it
via Castello, 24
I-39019 Tirolo (BZ)
Tel. +39-0473 220 221
info@casteltirolo.it
guide@casteltirolo.it
st.mct@pec.prov.bz.it
We and selected third parties use cookies or similar technologies for technical purposes and, with your consent, also for other purposes as specified in the cookie policy. Refusal of consent may make the related functions unavailable. You can freely give, refuse or withdraw your consent at any time. Use the "Accept" button to consent to the use of these technologies. Use the "Decline" button or close this information to continue without accepting.
AgreeDeclineSettings
Strictly Necessary Cookie should be enabled at all times so that we can save your preferences for cookie settings.
You can choose to prevent this website from aggregating and analyzing the actions you take here. This will protect your privacy, but will prevent the owner from learning from your actions and creating a better experience for you and other users.
Facebook - Twitter - Google+ - Youtube - VimeoPlease find more information on the purpose, amount and processing of your data as well as your rights concerning them on social network’s data protection terms. If you want to prevent the social network from collecting information about you through this website, you must log out from the account before visiting our website.
This websites uses social plug-ins of the so-called “social network”. You will recognize the plug-in by the logo exposed on a website. The following actions are carried out by this plug-in:
• Your browser will connect directly to the servers of the social network
• The plug-in content is transferred by social network directly to your browser and implemented automatically
• If you are logged into the social network while visiting a website that uses this plug-in, the social network will be informed of it and thus relate your browsing this site to your social network account.
• interaction on your part with the plug-in will be redirected from your browser to the social network and stored there
More information about our privacy policy.

